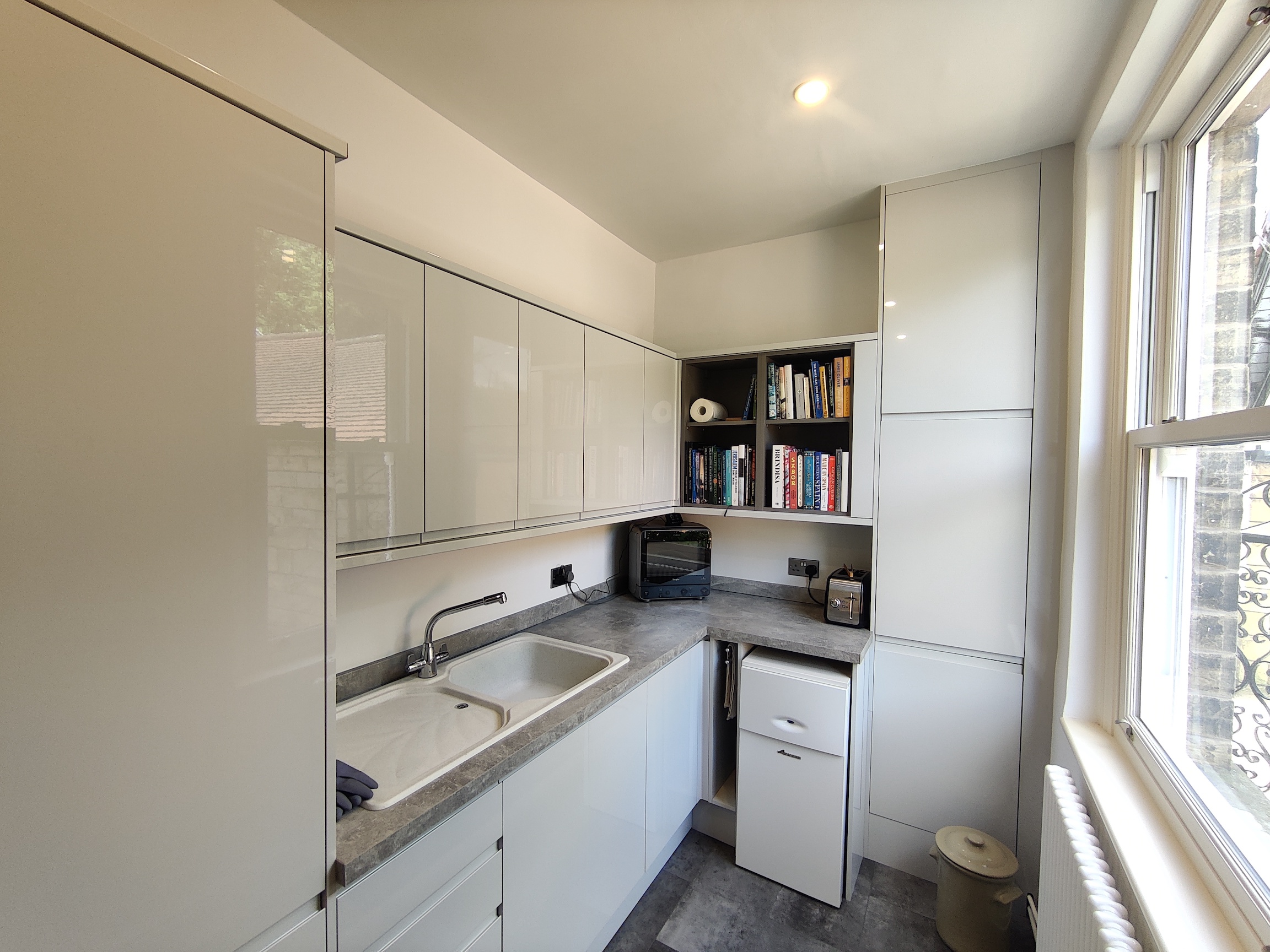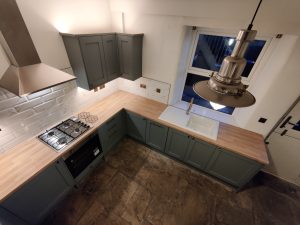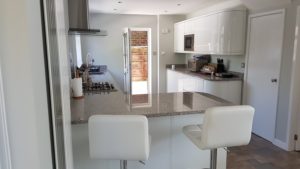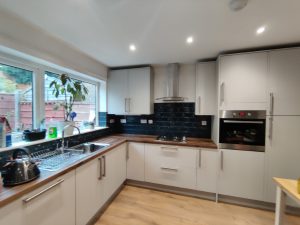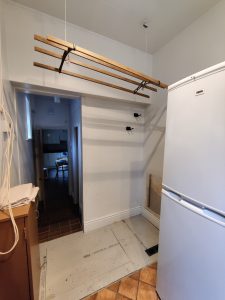
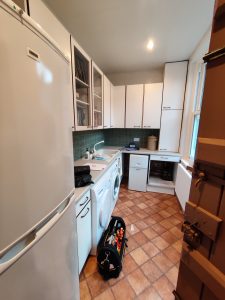
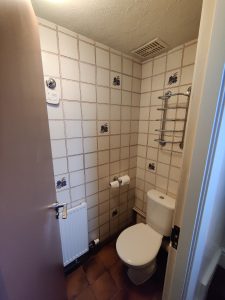
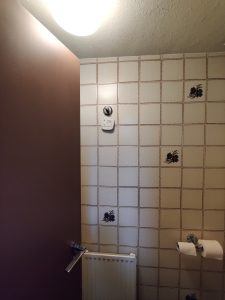
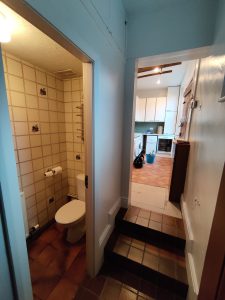
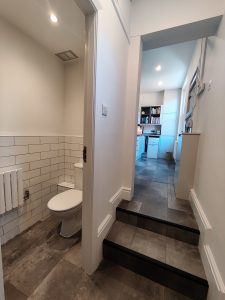
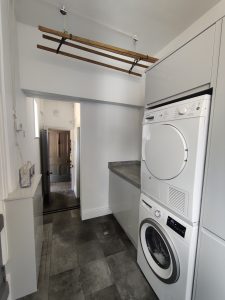
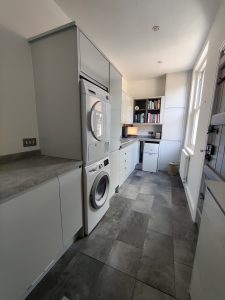
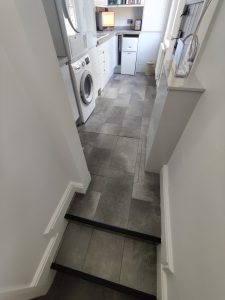
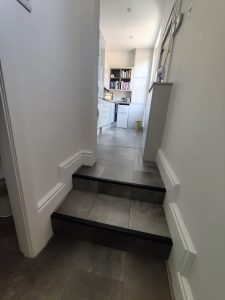
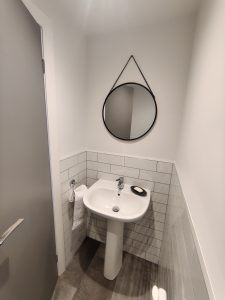
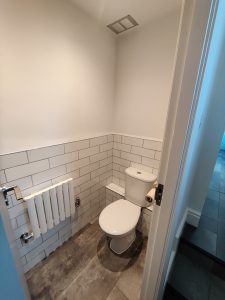
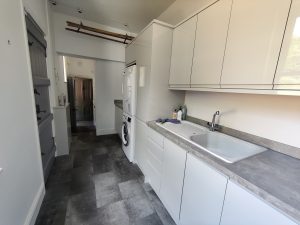
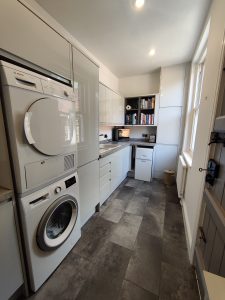
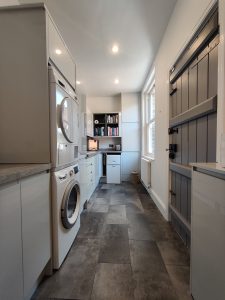
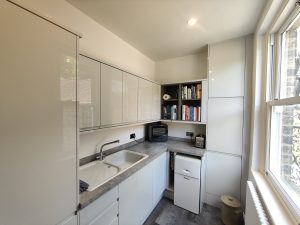
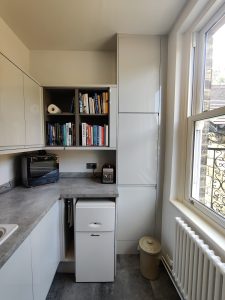
Downstairs toilet and utility room refit in Glossop
Sheila in Glossop was looking to reinvigorate the utility room and downstairs loo which spurred off from her kitchen, so turned to Living Space to help!
A narrow space, partitioned at some point in the long history of the beautiful old house, there wasn’t a huge amount of freedom when it came to design, however this didn’t prevent the space from feeling completely transformed once the work had been completed.
Firstly we did a refit of the small downstairs toilet, improving the lighting along the way. A new floor was added right the way through (whilst retaining access to the cellar beneath), and finally the new kitchen provided by Howdens was installed.
Bespoke units for the tallest cupboard along with a custom cupboard fit around the electrical services helped to tie the whole room together, and what has been created is a utility space which as well as serving a useful purpose, is now also much lighter, and friendlier to spend time in.


