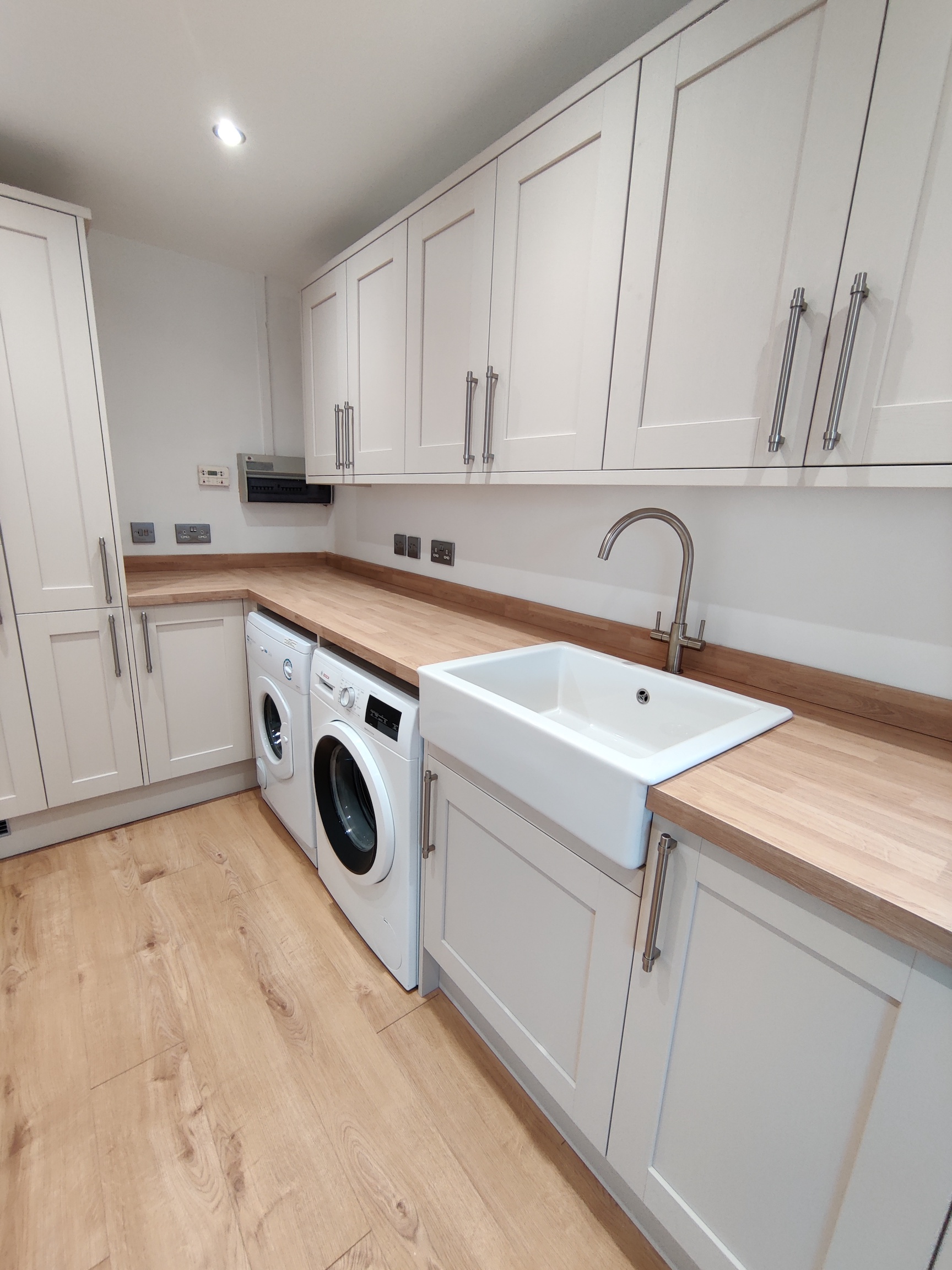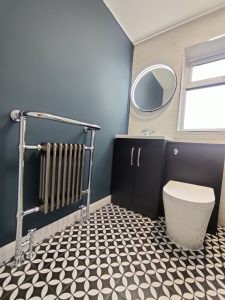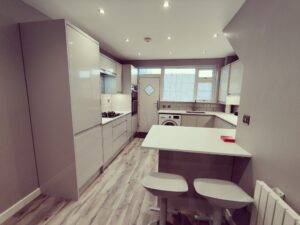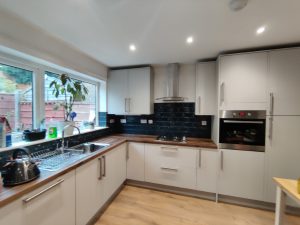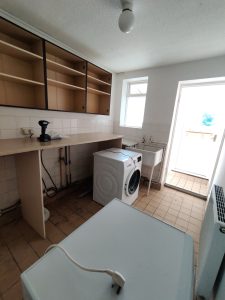
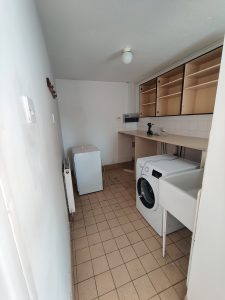
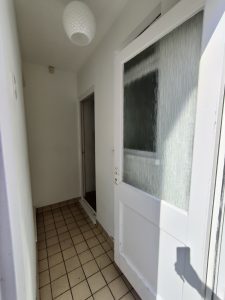
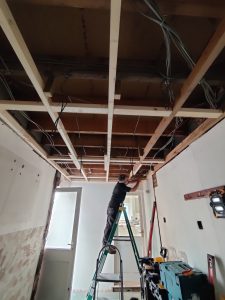
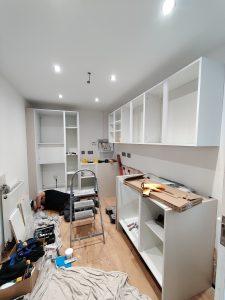
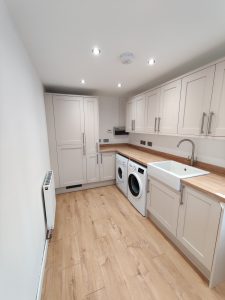
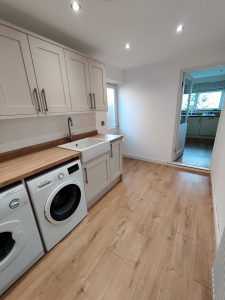
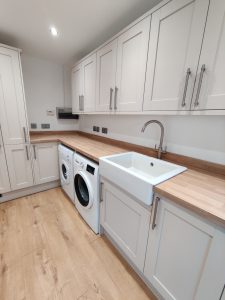
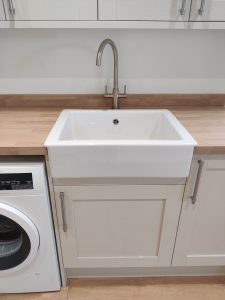
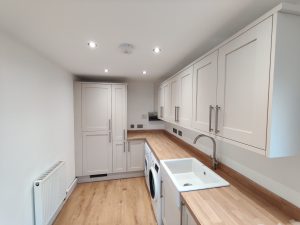
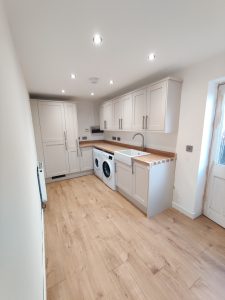
A huge improvement for this kitchen utility room in Glossop
Our customer on this job had a beautiful house but felt that her utility room let things down a bit, and was reluctant to use it as it was often dark and cold. The tiled floor was also gradually lifting by itself over time.
It was decided that removing the wall which created a small, needless corridor would then open up the utility room to not only create more space, but also to flow much more naturally in to the kitchen which sat next to it.
Further investigation to the floor revealed a very uneven and badly laid concrete base. We removed this entirely, creating a floating floor to bring it to the same level as the adjoining kitchen, and meaning we could also add insulation for extra warmth.
The entire ceiling was brought down and a new one fitted in its place. New LED downlights in the ceiling have made a huge difference to how light this space now feels.
After much restructuring, plastering, plumbing, wiring, and laying a new laminate floor, it was time to fit the Howdens kitchen units provided.
The result is a utility room which is now hugely pleasant to use especially compared to how it used to be. It is much brighter and more practical too. Our customer was delighted with the outcome and it was great to see that all of our hard work had paid off in the end.

