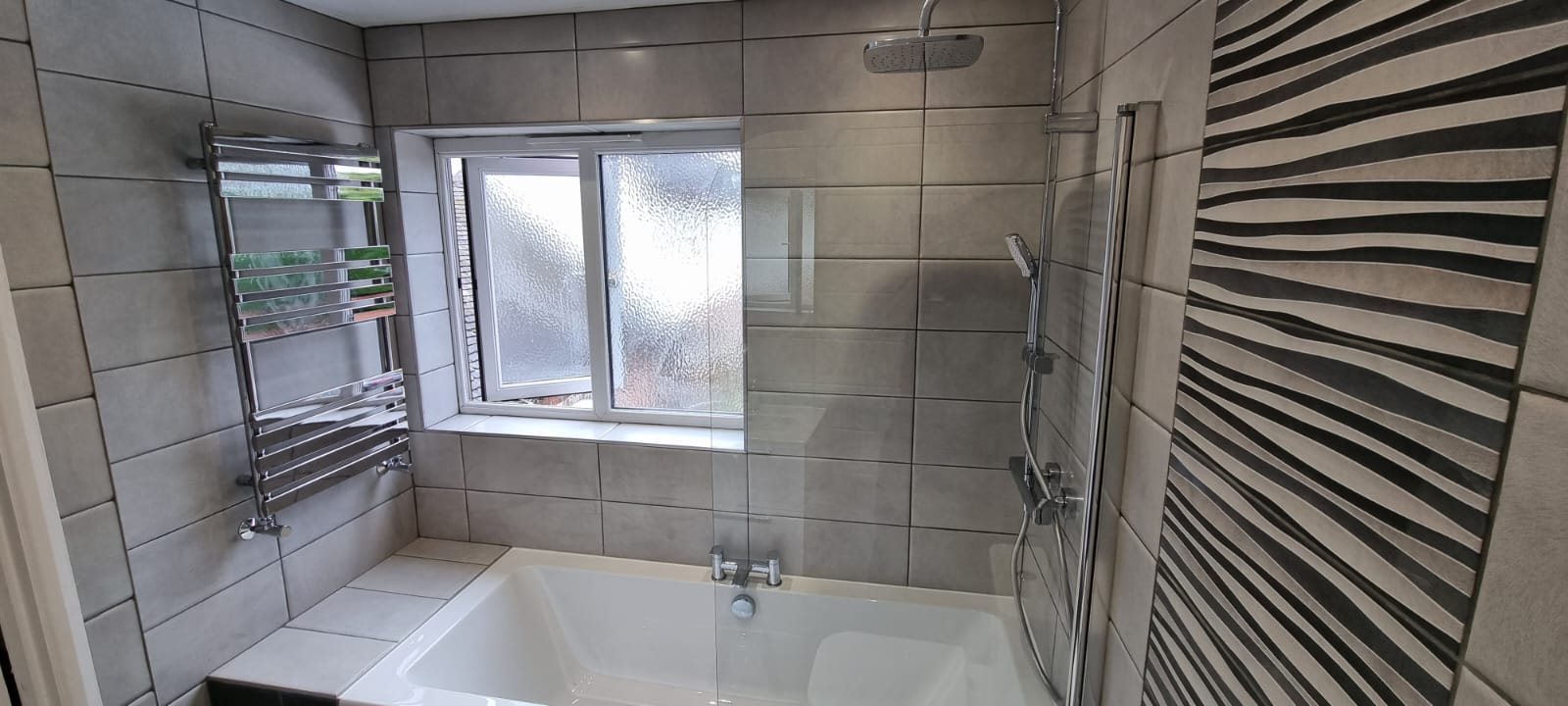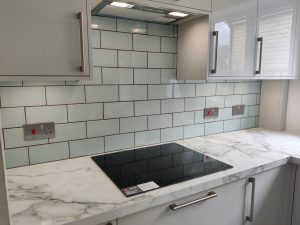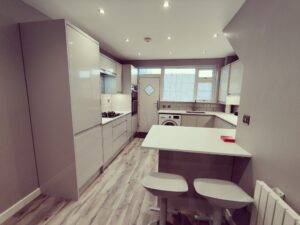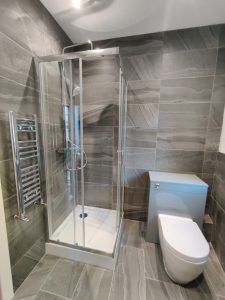Downstairs Bathroom
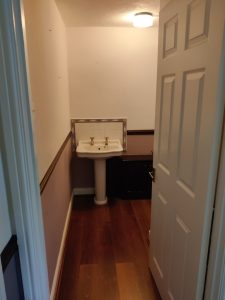
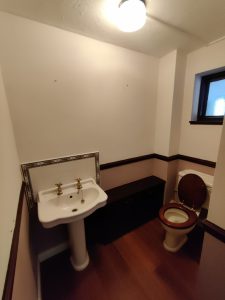
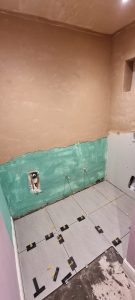
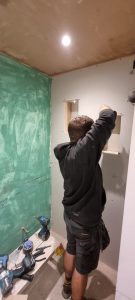
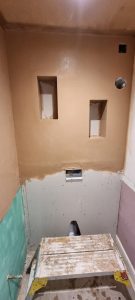
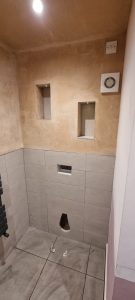
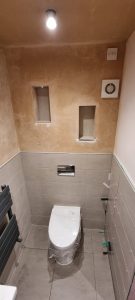
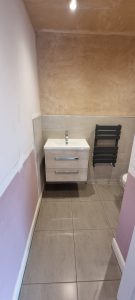
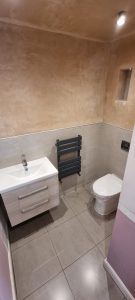
Making the most of a small downstairs toilet
Our customers in this instance wanted to freshen up both their main upstairs bathroom, as well as a smaller downstairs loo.
The Downstairs toilet is small and in an L shape. There wasn’t much need to get too creative but by upgrading both toilet and basin, fitting new LED ceiling lights, and tiling, the room has been transformed.
We also added a false wall behind the toilet with two in-built, LED-lit shelves which have given the room some character as well as practicality.
Main Bathroom Renovation
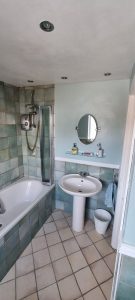
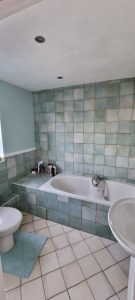
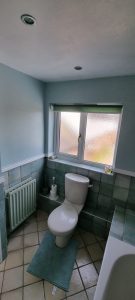

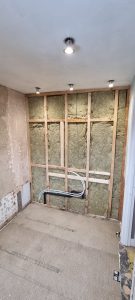
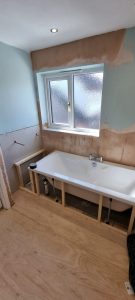
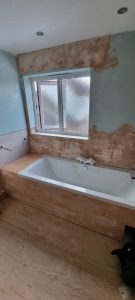
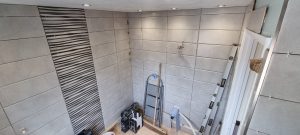
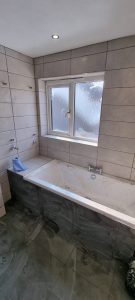
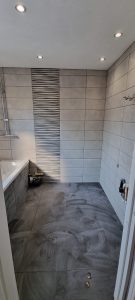
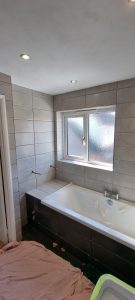
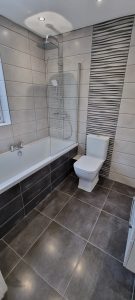
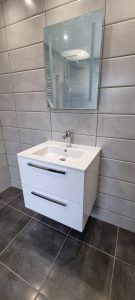
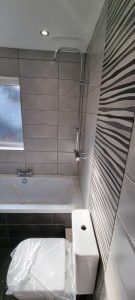
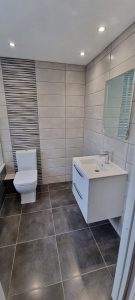
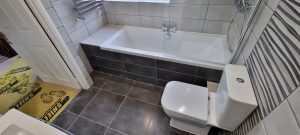
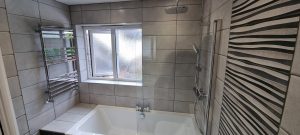
The main bathroom of the house was in much need of an update and a refresh. The entire room was ripped out, and we started anew, improving all pipework and wiring behind the scenes, before boarding the walls and floor.
After that we installed a brand new bathroom suite including a back-lit motion sensor mirror above the basin. We also tiled the whole room which now helps to give a fantastic feel as you walk in.
Overall the whole house has felt the benefit from these improvements and both upstairs and downstairs bathrooms are equipped for years to come.

